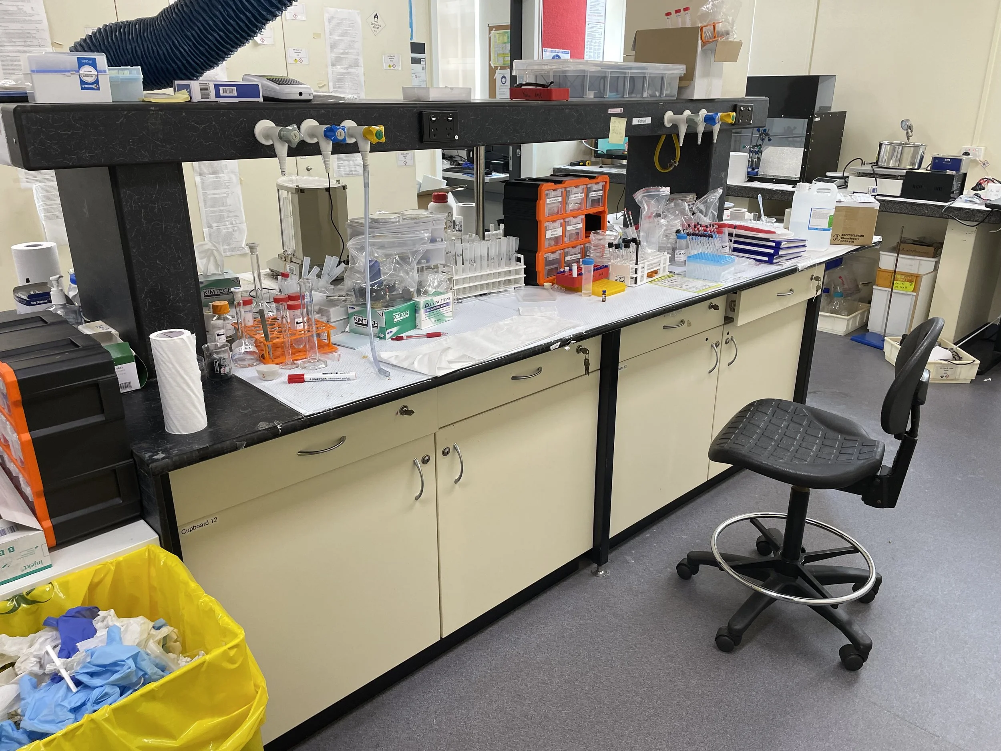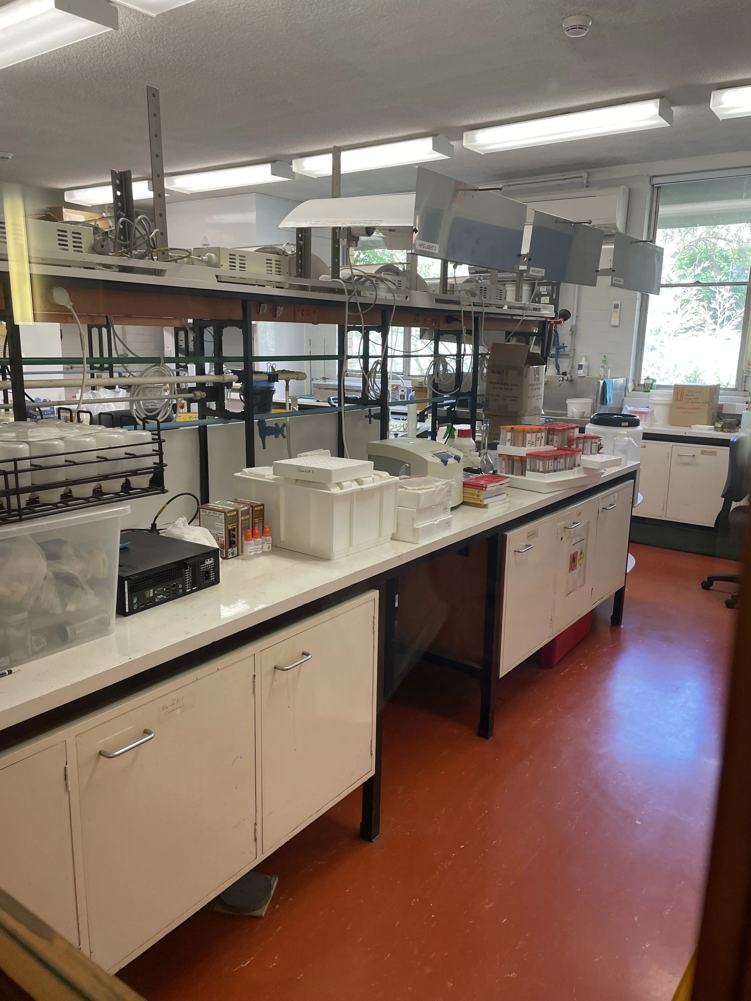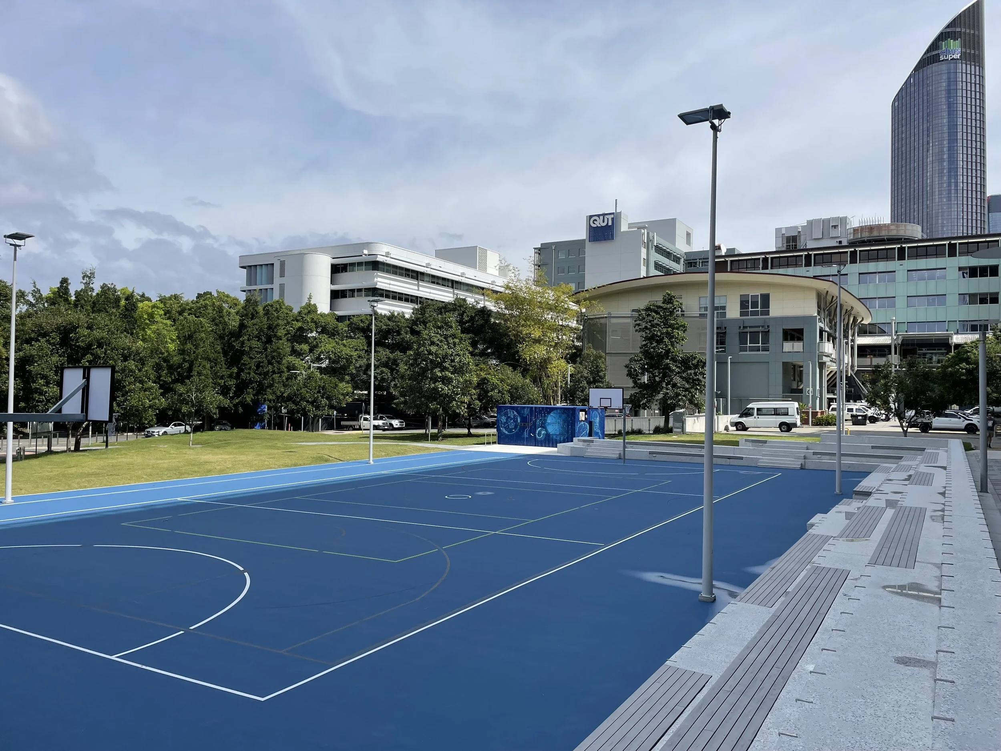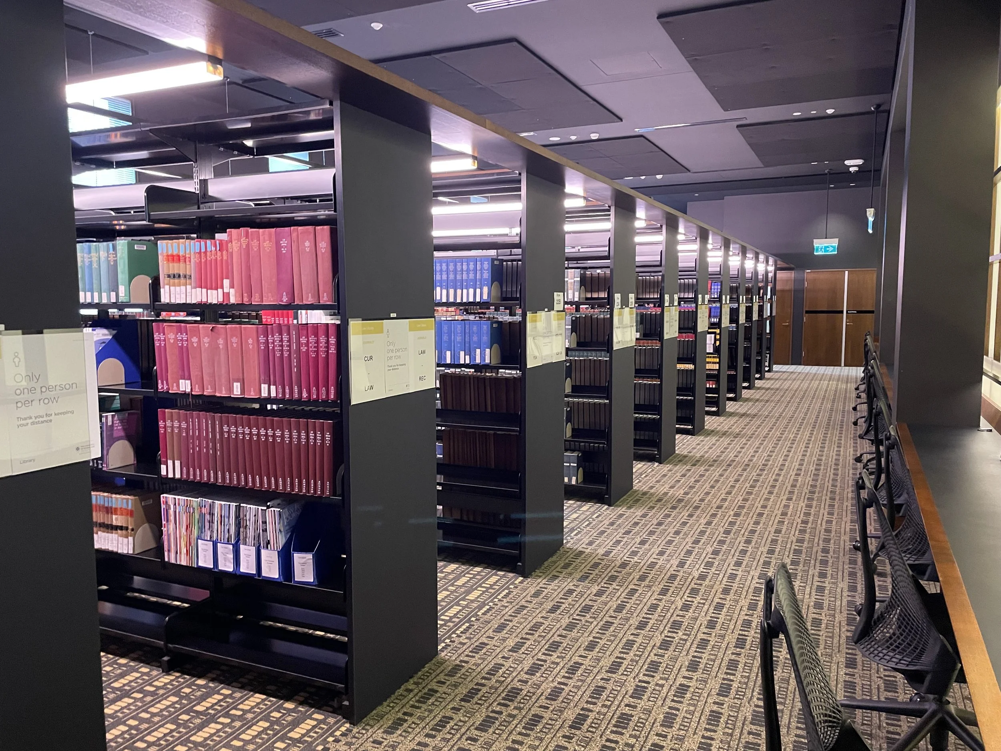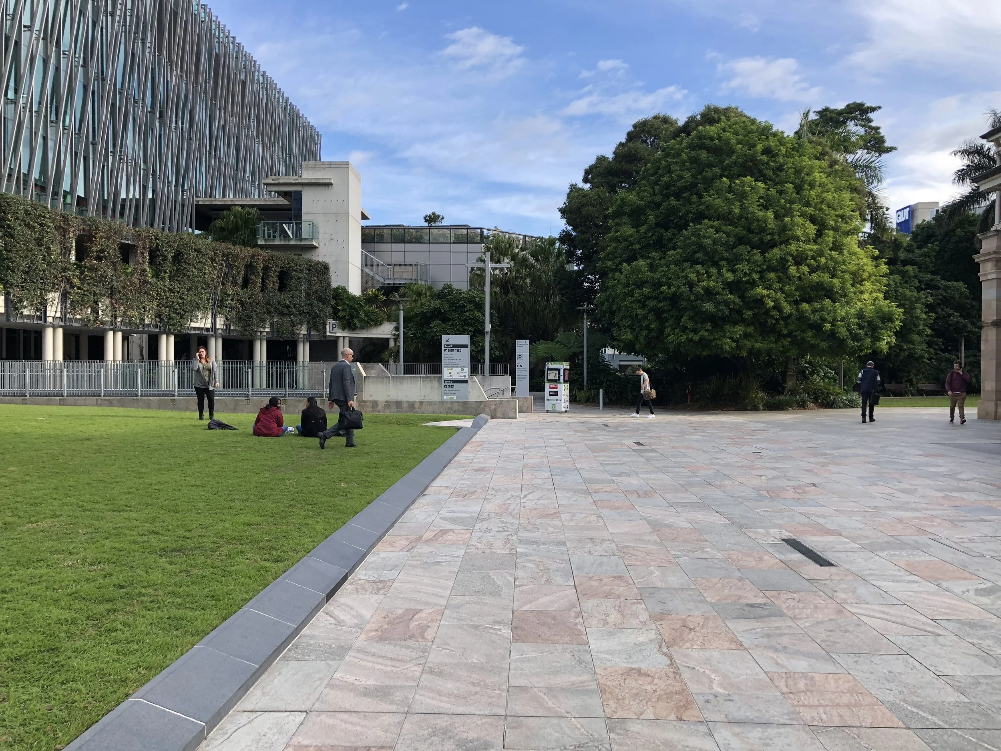
E D U C A T I O N
59 Projects
Combined project value of $3.93bn
We have done it before.
-

Container Coffee Shop
Utilizing an environmentally friendly approach to repurpose a container into a coffee shop for students and staff.
Masterplan Cost Estimate.
-
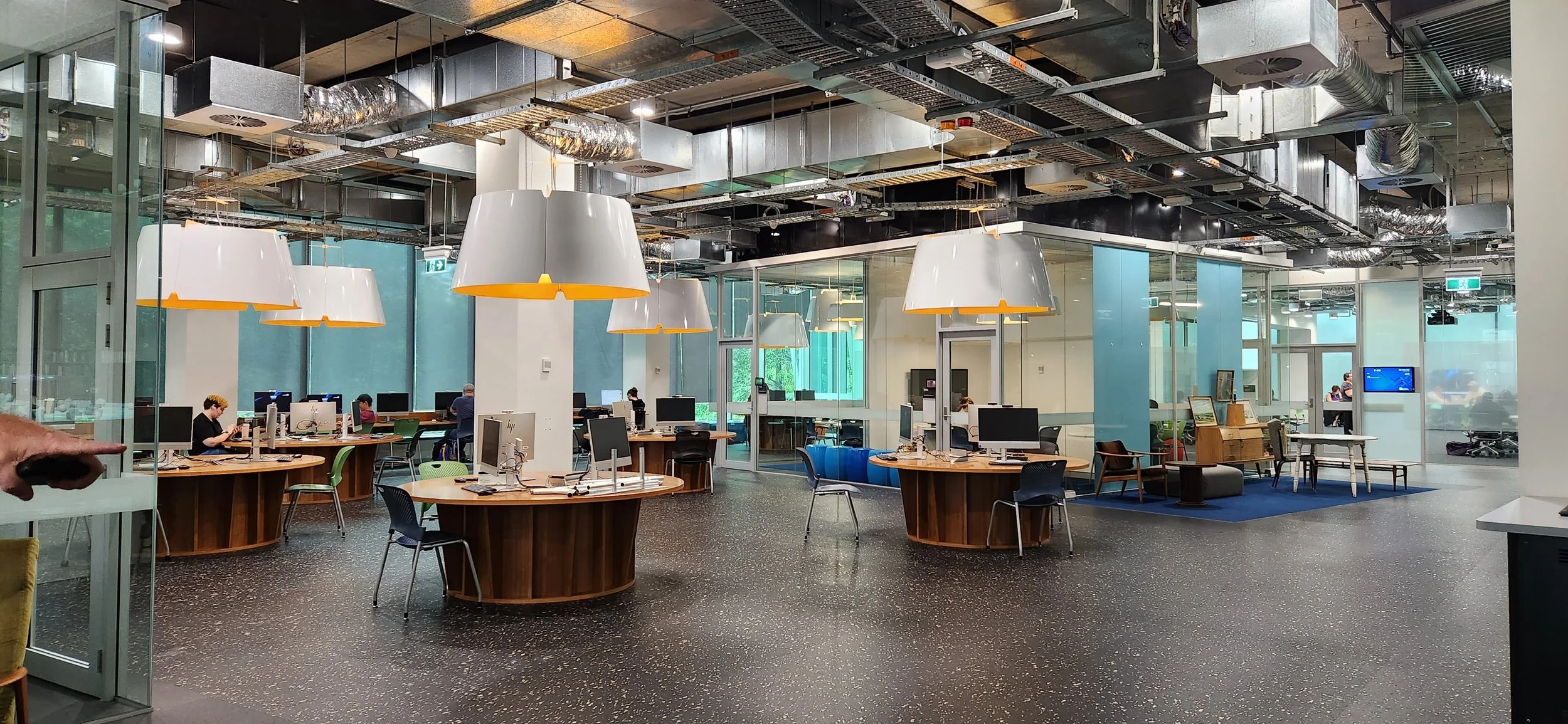
Refurbishment of two levels of a building at an international university.
Refurbishment of two levels of an existing building, including lecture rooms, open spaces, commercial areas and meeting rooms.
Schematic Design Cost Estimate.
-

Refurbishment of two levels of an office block at an international university.
Option analysis for the refurbishment of two levels of an office block on campus.
Concept Design Cost Estimate and Planning.
-

Bookshop upgrade at an international university.
Upgrade of bookshop.
Concept Design Cost Estimate and Planning.
-

International University Desk Replacement Project
Desk replacement project.
Tender review.
-
International University Lecture Rooms Upgrade
Refurbishment of four lecture rooms.
Masterplan Cost Estimate and Planning for two design options.
-

Refurbishment of the entrance level of the Faculty of Law and School of Law building at an international university
Refurbishment of one level of the existing Faculty of Law and School of Law Building.
Tender Review.
-

Demolition of Retail Space at International University
Demolition of retail space to accommodate alternative use.
Concept Design Cost Estimate and Planning.
-
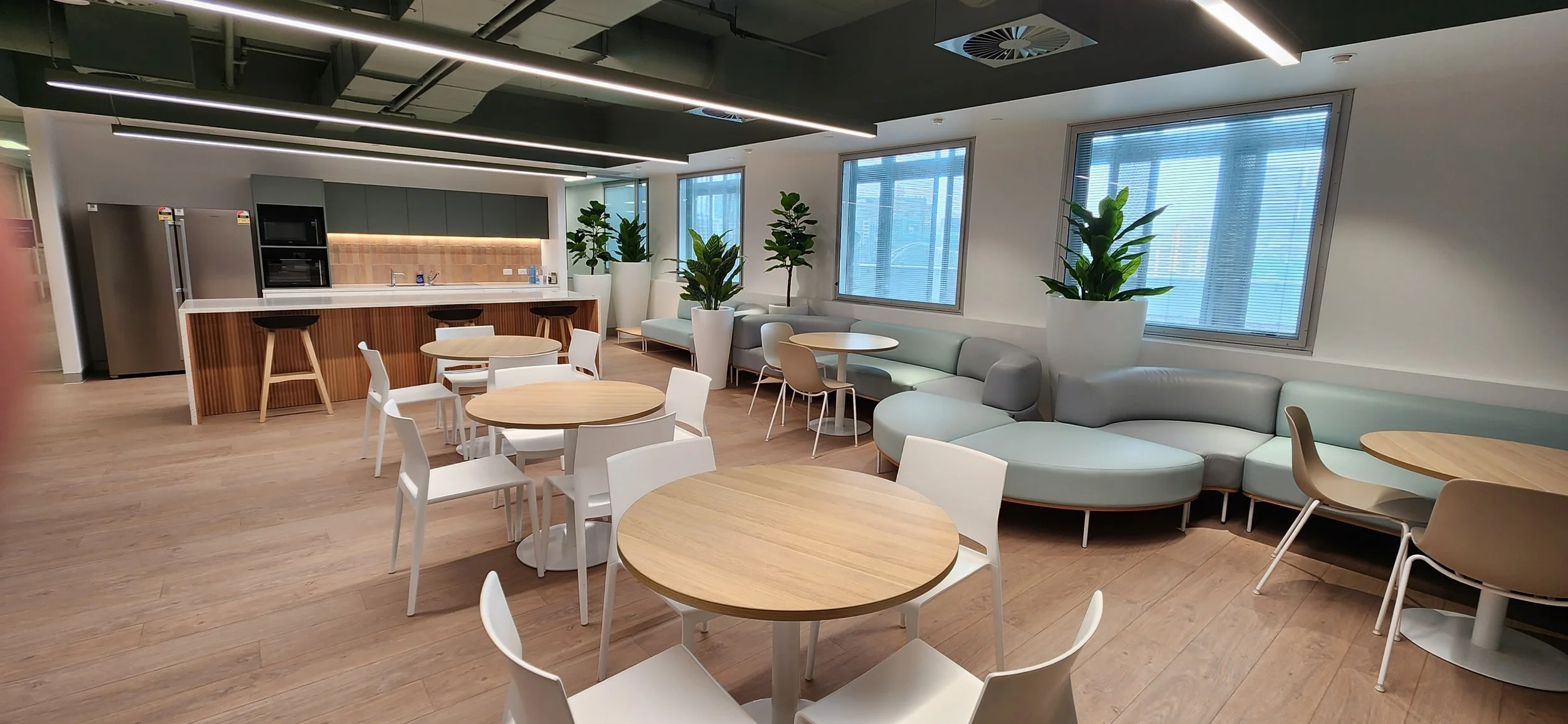
Refurbishment of the Research Facility at a International University
Refurbishment and upgrade of the Reseach Facility.
Concept Design Cost Estimate and Planning.
-

Refurbishment of the Higher Degree by Research Hub at an International University
Refurbishment and upgrade of the existing Higher Degree by Research Facility.
Tender Review.
-

Renovation of the Innovation Hub at an International University
Refurbishment of one level of the existing research and innovation facility.
Concept Design Cost Estimate and Planning.
-

Office Kitchen Replacement
The replacement of kitchens on two levels of an existing office building.
Concept Design Cost Estimate.
-
Teaching and Research Laboratory Refurbishment
Feasibility study for the refurbishment of the research and teaching laboratory facility at a renowned university.
Feasibility Study.
-

Redevelopment of commercial area for a Pharmacy at a renowned University
The redevelopment of a commercial space to for space optimisation and creation of a pharmacy.
Schematic Design Cost Estimate.
Tender Review. -
New Basketball Court at the University
Construction of a new Basketball Court.
Masterplan Cost Estimate.
-
Renovation and Expansion of 11 Libraries at University of Queensland
Demolition and expansion of existing libraries, along with the construction of new buildings, to provide students and staff with a rich learning environment. The project encompasses a total fully enclosed area of 31,159 m².
Masterplan Cot Estimate.
-

Refurbishment of an Auditorium
Refurbishment of a 1,680 m² auditorium at a renowned university.
-

New Building and Tennis Courts at a Primary School
Construction of a new 3-storey building (with a gross floor area of 5,374m²) and two new tennis courts, including general landscaping and pavement repair work, at a primary school.
Masterplan Cost Estimate.
-
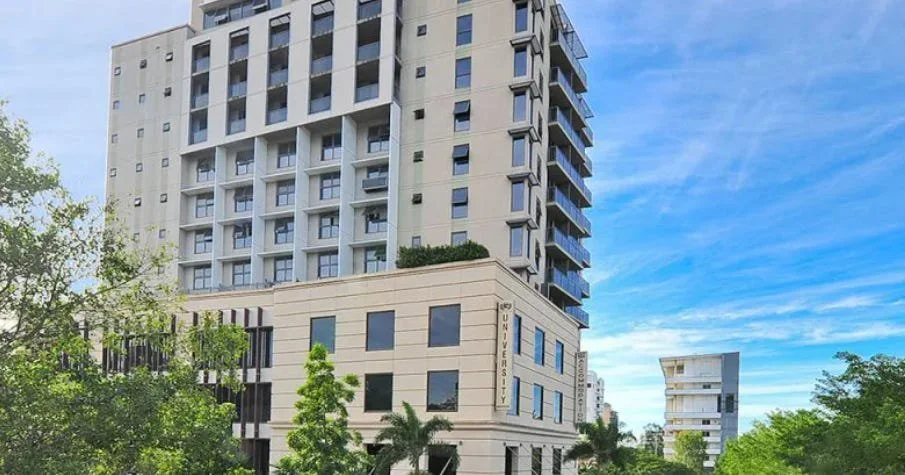
Replacement Cost Valuation of two buildings
Replacement cost valuation of two buildings with a combined fully enclosed area of
8,070 m².Replacement Cost Valuation.
-

Expansion of Inner City Primary School
Demolition of the existing building and construction of a new facility, (with a gross floor area of 13,084m²) that includes an administration area, a library, a canteen, a learning center, classrooms, and a parking area that includes an administration area, a library, a canteen, a learning center, classrooms, and a parking area.
Masterplan Cost Estimate.
-
Two New Mixed Use Buildings on Campus
Construction of two buildings: one with 2 storeys and the other with 15 storeys, featuring a combined gross floor area of 15,966 m². The project includes basement parking, amenities, teaching spaces, office spaces, a parking area, and an event lawn.
Masterplan Cost Estimate.
-

Alterations to Existing Building on the Queensland University's Campus to Create New Student Area
Demolition of existing offices to create a new entrance and student area, which will include both learning and gathering spaces.
Concept Design Cost Estimate.
-

New Building Complex on the Queensland University's Campus
Construction of four 7-10 storey buildings with a combined gross floor area of 33,555 m². The project includes a 25-meter indoor swimming pool, a gym, a covered basketball court, and a parking area.
Masterplan Cost Estimate.

Work location
- Brisbane - Sunshine Coast -


